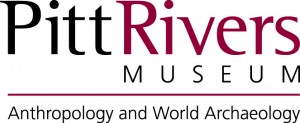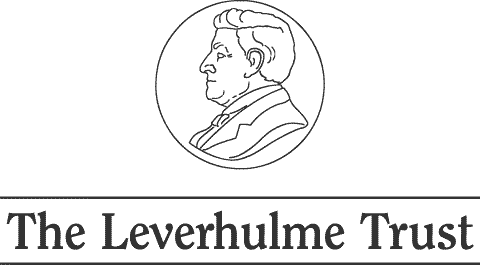To search the RPR site click here
Some accounts of Farnham Museum, its arrangements etc:
For an eyewitness account in 1898 see here
Allingham, 1924: 199-200
'In 1914-16 when soldiers were stationed in the camp above Blandford, many a soldier, sometimes a London lad, or perhaps a lad from the North seeing for the first time the warm valleys of the southern shires, walking or cycling in the lonely lanes, came upon what he least expected to find - a museum. At Farnham, deep in the dreamy heart of Dorset, remote from cities and from noise, is the museum that holds the collection of General Pitt Rivers, and there the [Benin] bronzes that he bought have come - far, far removed from the old scenes of blood. There, in the still, cool rooms, like strange forms of dead sins, many a law saw them, before he went out to face crimes not yet outlived, and the devilries of modern war.' [quoted in Waterfield and King, 2006: 13]
Thompson, 1977: 81-85:
'The idea of a private museum as a method of education was a familiar one in Victorian England. ... There was, then, nothing odd in the decision of Pitt-Rivers to create a museum nor that, as it was situated miles from any town and railway station, it should consist of a collection of agricultural implements and peasant handicrafts. He directed himself at first to the agricultural workers, but it was difficult to kindle interest in the Victorian farm labourer ... It was necessary therefore for the blandishments to be re-orientated towards the more urbanised lower middle classes. ... The purpose of the museum was to allow the nature of cultural evolution through 'typology' to be grasped, and hence the distractions of an elaborate building were to be avoided. For this reason no doubt Pitt-Rivers did not erect a new building for his museum but adapted an old one. He chose a two-storeyed mid-nineteenth century brick building which had once been used as a school for gypsies but later reverted to its original use as a farmhouse. At each end flanking wings were added to match the original, and from the north wing a brick gallery was extended backwards and turned through a right angle. The 1894 guide shows this plan with a L-shaped gallery hidden behind the facade of the building. As the collections grew, however, another gallery had to be added to the north to give a T-shape and finally another extension to the south. As the latter projected beyond the facade it was built in mock timber-framing. The northern gallery was built like the others with brick buttresses and lit by roof-lights. ... On entering the building through the south wing, rooms 1-3 containing peasant costume, carvings and utensils. Room 4 in the north wing contained ancient and medieval pottery on one side, modern pottery in the middle and locks and keys on the other side. ... Rooms 5 and 6, the north wing and gallery contained a wide range of antiquities (ancient British, Silesian, Etruscan, Swiss, Oriental etc) in the wall-cases, while on the tables ranged down the middle were models of the excavated sites at Woodcuts (room 5) and Rotherley (room 6). Models were indeed a great feature of the museum, which contained well over 100 of them. ... Room 7 extending southwards contained more models of tumuli, collections to illustrate the history of enamelling and models of crosses. ... The south-eastern timber framed gallery was evidently built to house the agricultural implements, which as we have seen were one of the main raisons d'etre for the museum. The north gallery contained much more miscellaneous collections to illustrate the history of glass-making, embroideries, lamps etc. The residence of the custodian was behind the main block while on the south-western part of the site was a nordic horse-mill brought from the Isle of Lewis. The heterogeneous nature of the collections was made even more manifest by the arrival of the Benin bronzes at the end of the century. ... These lacked coherence and the average visitor was probably bewildered by the densely packed exhibits. The normal person is usually not impressed by typology and is indeed sceptical of its significance except for museum display. At least the Oxford collection was coherent, however bewildering its arrangement was to the visitor, but at Farnham there was a series of collections representing the different interests of the owner. You might visit it to see one or other of his particular activities that interested you but hardly for broad instruction. ...
Bowden, 1991: 141-144
No sooner was he established in Cranborne Chase than he began to create a complex of educational opportunities for the people of the Chase and the surrounding towns. This complex was centred on the Museum at Farnham, which was established in the early 1880s and the 'supplementary Museum' or art gallery at King John's House opened in 1891. ... The building which the General chose to house his new Museum had been a farmhouse converted for use as a Gypsy school in the 1850s. The school had failed and in 1880 it stood vacant. The building was plain and therefore fulfilled the General's requirements for an educational museum ... The building was large enough for the General's immediate purposes, but soon he was adding new wings and eventually the Museum comprised nine rooms as well as an external reconstruction of a Norse mill. The collections were extraordinarily wide-ranging. The first room contained the 'Peasant series', illustrative of rural life in Europe, and the second room Breton carvings and other French artefacts. Room 3 was devoted to household utensils of different periods and Room 4 contained pottery and locks and keys from all over the world. The archaeological collections, from Cranborne Chase and elsewhere, including models of ancient monuments, occupied Rooms 5 and 6, alongside further ceramics, glass and enamels. The seventh room contained the Celtic cross models and well as examples of carving, sculpture and earthenware. This room also contained a 'series of drawings of savages, and one for comparison, showing the best performances of untaught children and adults from the neighbourhood'. Some of these drawings have been preserved (Pitt Rivers papers M39a) Room 8 was specially built to house the agricultural collection and Room 9, added in the 1890s, contained series of ethnographic objects, largely from the Pacific and eventually the Benin bronzes. Every object was labelled and descriptive accounts were liberally provided. In the General's time the cases were divided by 'thin red satin tapes placed across the shelves from the top, whilst the larger divisions are marked by broader bands of red satin with the word 'Division' embroidered on them' (le Schonix 1894, 167). The most unusual aspect of the General's museum display was the series of site models ...
'The museum visitor figures ... rose from 5706 in 1888 to 12611 in 1899. Although these figures show that less than a third of the numbers visiting the Larmer Grounds were being enticed into the Museum, they are impressive statistics.' [151]
For an account from 1929 of the museum, see here.
Bibliography for this article
Allingham, E.G. 1924. Romance of the Rostrum. London: H.F. & G. Witherby, quoted in Waterfield and King, 2006 'Provenance ...' Barbier Mueller Museums
Bowden, Mark 1991. Pitt Rivers: The Life and Archaeological Work of Lieutenant-General Augustus Henry Lane Fox Pitt Rivers, Cambridge: Cambridge University Press.
Caverhill, Austen (no date) Rushmore Then and Now: A short history of Rushmore House and Park, at one time residence of Lieut-General A.H. Pitt-Rivers and now the home of Sandroyd School No publisher [published on the occasion of Sandroyd's Hundredth anniversary]
le Schonix, R. 1894. 'The Museums at Farnham, Dorset, and at King John's House, Tollard Royal', The Antiquary 30, 166-71
Thompson, M.W. 1977. General Pitt Rivers: Evolution and Archaeology in the Nineteenth Century Bradford-on-Avon: Moonraker Press.
Pitt-Rivers, A.H.L.F. 1890 King John's House, Tollard Royal, Wilts. Printed privately
Pitt-Rivers, M.A. 1995. A Short Guide to the Larmer Grounds Rushmore. [Privately printed]
Excerpts transcribed by AP in June 2010 as part of the Rethinking Pitt-Rivers project



