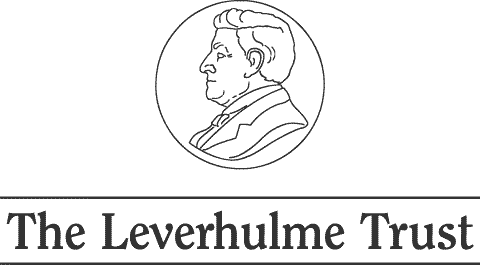To search the RPR site click here
Various accounts of Rushmore House and its history:
Rushmore Lodge, standing in the 15th century, was repaired in 1546 and replaced in the early 17th century. Part of the 17th-century lodge was demolished and the remainder used as offices from the mid 18th century, when Rushmore House was built nearby. The house, of c. 1760, was perhaps the central part of the ashlar-faced main block of that standing in 1984. In the early 19th century a southern extension was built with, to the south, a pair of two-storeyed canted bay windows and between them a front of three bays. Similar windows were later added on the east and west sides of the extension, and a northern wing of the house was replaced by a service range. The interior was much altered for A. H. L.-F. Pitt-Rivers after 1880. Philip Webb was consulted about some of the alterations and the decoration is reputed to have been by Morris & Co. Lands around the lodge, presumably including Rushmore, were imparked in the early 17th century. In the 19th and 20th centuries no clear boundary existed between the park and the surrounding woods. Apart from Rushmore House there were few buildings in the park in the late 18th century. ... New gardens around Rushmore House were planned after 1856. It is not clear whether those plans took effect, and in the 1880s and 1890s many changes were made to the grounds. The straight drives through the park and Chase Woods were probably made at that time, and cottages north of Rushmore House and lodges in 16th-century style at the northern, north-eastern, and southern park gates were built. A small chapel in similar secular style was built west of the northern gate in 1887. The principal, northern, gate and perhaps some buildings were designed by Webb. Kitchen gardens had by the mid 1880s been laid out 500 m. south-east of the house. Then or later they were enclosed by a high red-brick wall; circular turrets with conical roofs stood at three corners and a viewing platform, looking south-east, at the fourth.
2. Thompson, 1977: pp. 75-76
'The estate, which lies to the south-west of Salisbury on the north side of the Salisbury-Blandford road, was estimated to extend over 24,942 acres in Dorset and 2,762 acres in Wiltshire. For Succession duty purposes the gross annual income on the estate was reckoned to be £27,477 4s 6d and the net annual income £22,897 13s. ... The long wooded drive up to the mansion, now used as a school, still gives one a feeling of the Chase. ... Not being a manorial seat there is no village or church. The nearest village is at Tollard Royal with medieval hall and adjoining parish church where the wife of Pitt-Rivers and his children are buried.
Bibliography for this article
Bowden, Mark 1991. Pitt Rivers: The Life and Archaeological Work of Lieutenant-General Augustus Henry Lane Fox Pitt Rivers, Cambridge: Cambridge University Press.
Caverhill, Austen (no date) Rushmore Then and Now: A short history of Rushmore House and Park, at one time residence of Lieut-General A.H. Pitt-Rivers and now the home of Sandroyd School No publisher [published on the occasion of Sandroyd's Hundredth anniversary]
le Schonix, R. 1894. 'The Museums at Farnham, Dorset, and at King John's House, Tollard Royal', The Antiquary 30, 166-71
Thompson, M.W. 1977. General Pitt Rivers: Evolution and Archaeology in the Nineteenth Century Bradford-on-Avon: Moonraker Press.
Pitt-Rivers, A.H.L.F. 1890 King John's House, Tollard Royal, Wilts. Printed privately
Pitt-Rivers, M.A. 1995. A Short Guide to the Larmer Grounds Rushmore. [Privately printed]
Excerpts transcribed by AP in June 2010 as part of the Rethinking Pitt-Rivers project



